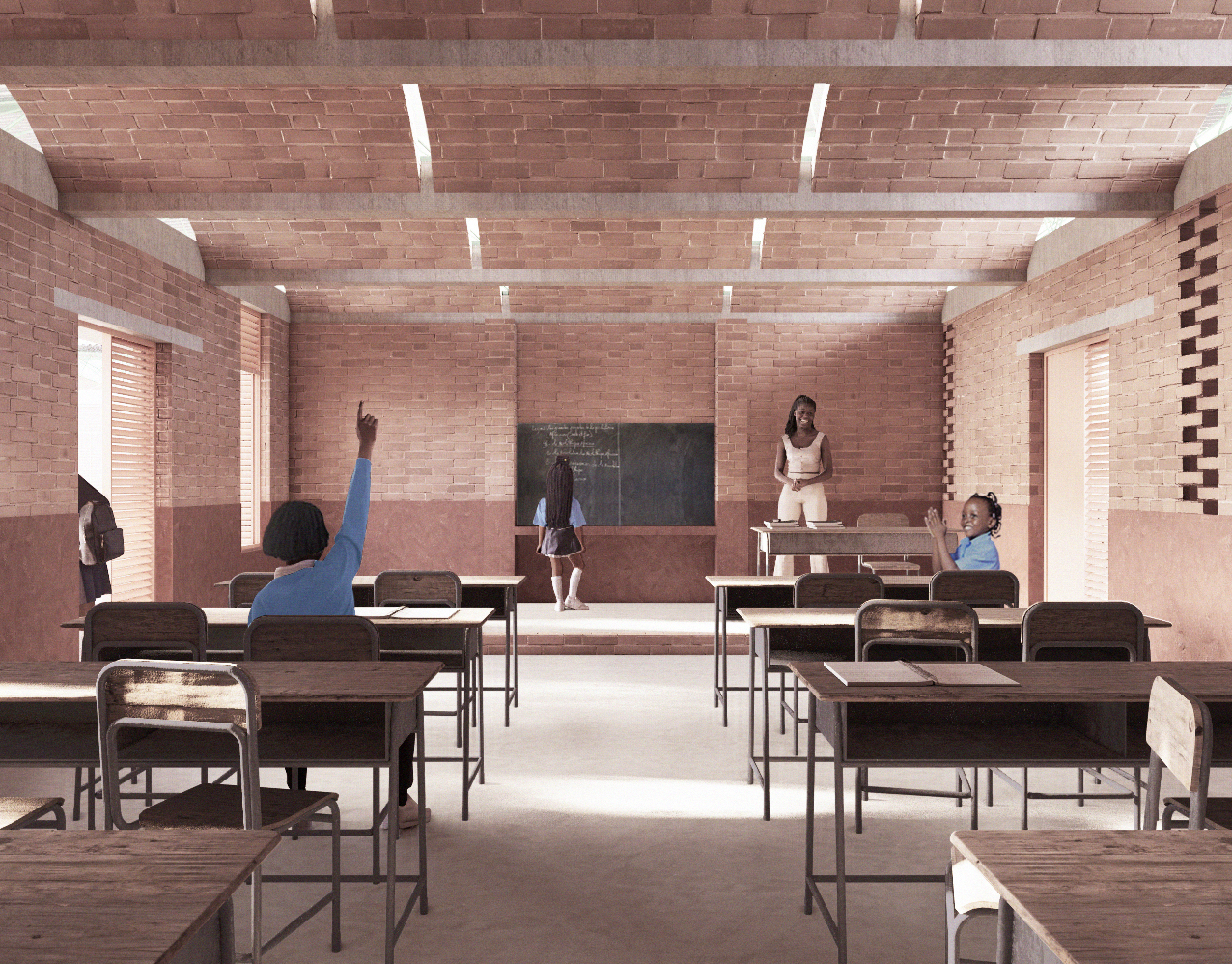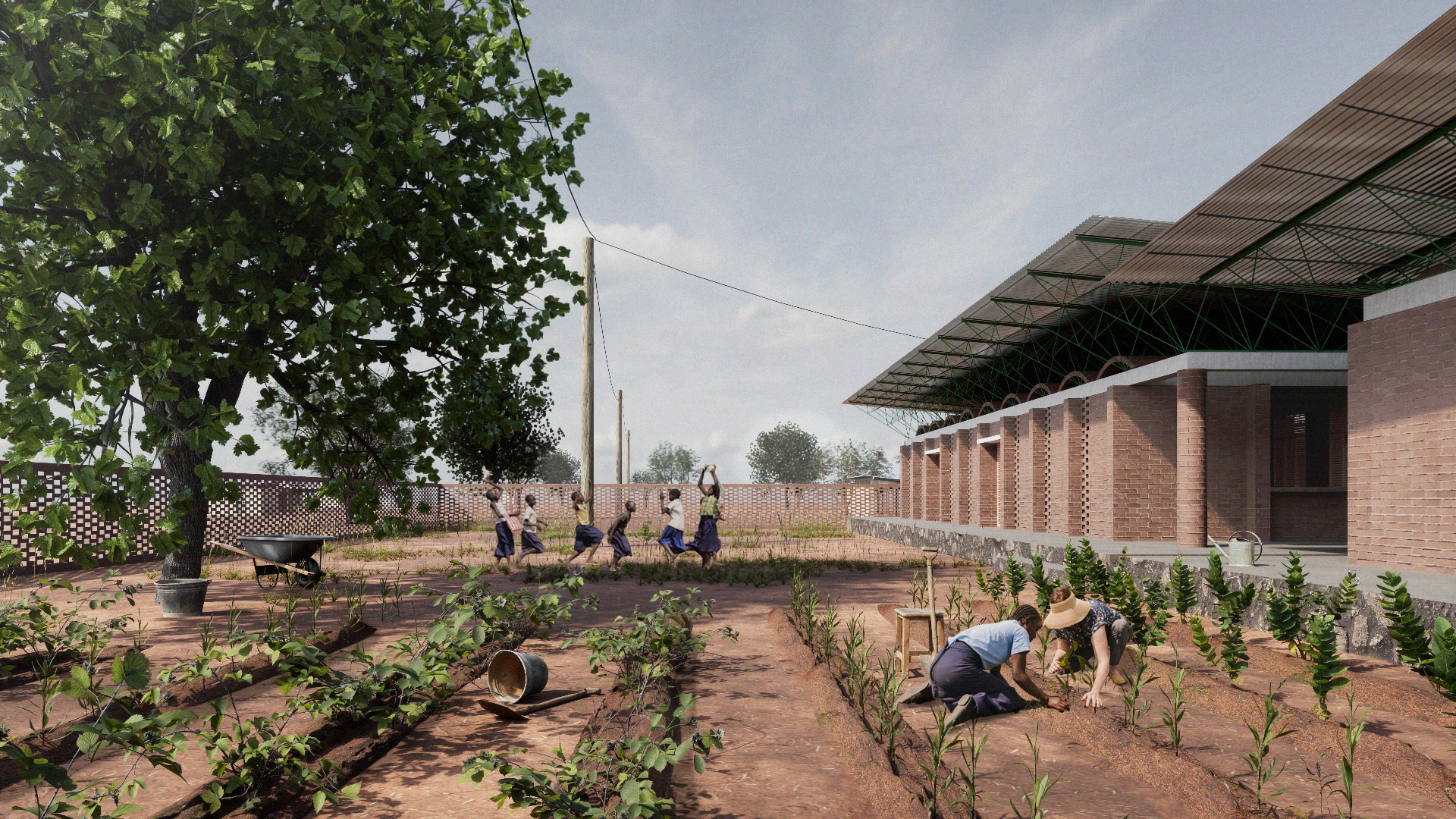






Learning Centre in Chivonguene for the ONG Kurandza
Mozambique
PAVILIONS OF CARE
(Honourable Mention)
Rethinking our learning environment from a care perspective means no longer creating spaces based on functionality but rather, starting to think about places that put the focus on its users, both humans and non-humans. Within this approach, the learning centre itself becomes a pedagogical model based on ethics of sharing and responsive caretaking that can build a sense of belonging and community.
Thus, the proposal spins around a central void that becomes an ephemeral pond where animals and plants play a crucial role in the character of the school. This space is designed so it preserves the existing trees and uses grasses and other filtration plants for the reuse of rainwater. Consequently, this generates new habitats for local fauna, whilst it creates an intimate space where girls can feel safe and part of a collective.
Mozambique
PAVILIONS OF CARE
(Honourable Mention)
Rethinking our learning environment from a care perspective means no longer creating spaces based on functionality but rather, starting to think about places that put the focus on its users, both humans and non-humans. Within this approach, the learning centre itself becomes a pedagogical model based on ethics of sharing and responsive caretaking that can build a sense of belonging and community.
Thus, the proposal spins around a central void that becomes an ephemeral pond where animals and plants play a crucial role in the character of the school. This space is designed so it preserves the existing trees and uses grasses and other filtration plants for the reuse of rainwater. Consequently, this generates new habitats for local fauna, whilst it creates an intimate space where girls can feel safe and part of a collective.
Being clay abundant in the region and traditionally used in house building, the use of manual clay bricks creates not only the structural walls and vaults, but also provides thermal protection against hot climate. In addition, an overhanging metal roof protects the clay from damaging rains and the interiors from direct sunlight and overheat, thus optimizing natural light and cross-ventilation.
On the other hand, the design acknowledges the cycle of water over the different seasons of the year. The slope of the four roofs directs the water towards the centre of the school where is collected and distributed by a system of gutters integrated into the slab. These gutters drive the water to a tower which functions as both, an infrastructural element for storage and supply, and an urban landmark for the village that defines the school entrance.
On the other hand, the design acknowledges the cycle of water over the different seasons of the year. The slope of the four roofs directs the water towards the centre of the school where is collected and distributed by a system of gutters integrated into the slab. These gutters drive the water to a tower which functions as both, an infrastructural element for storage and supply, and an urban landmark for the village that defines the school entrance.